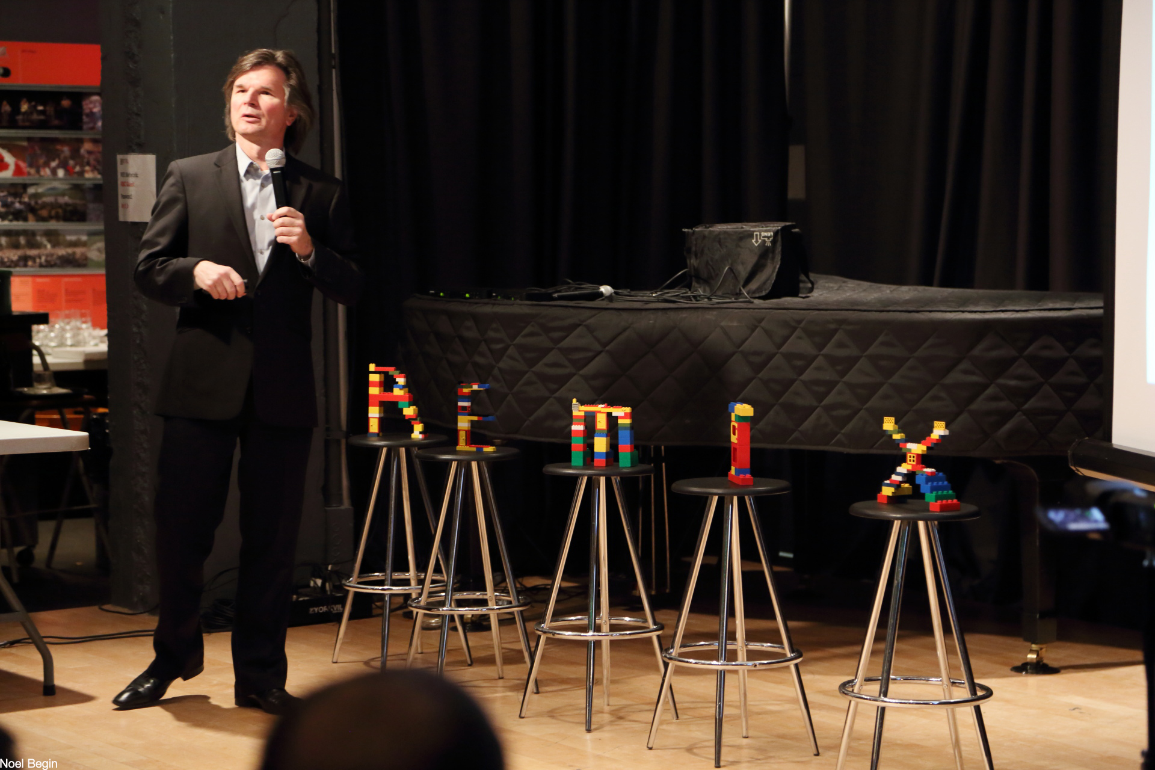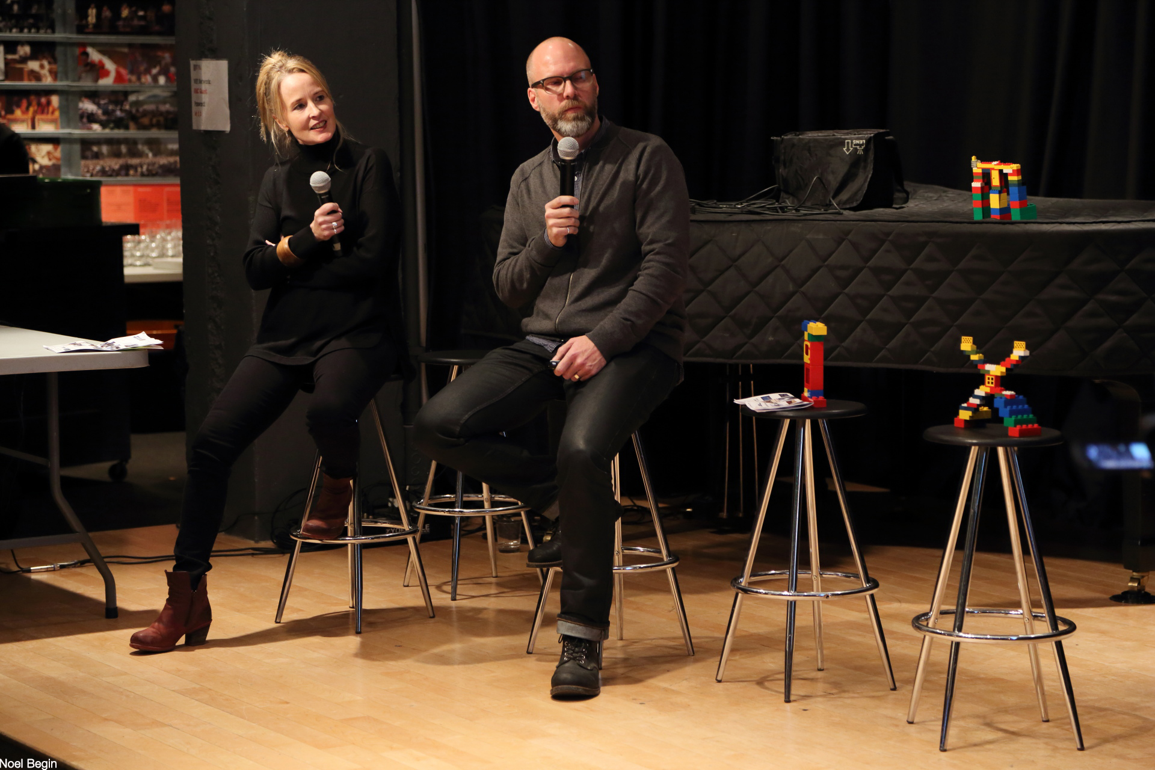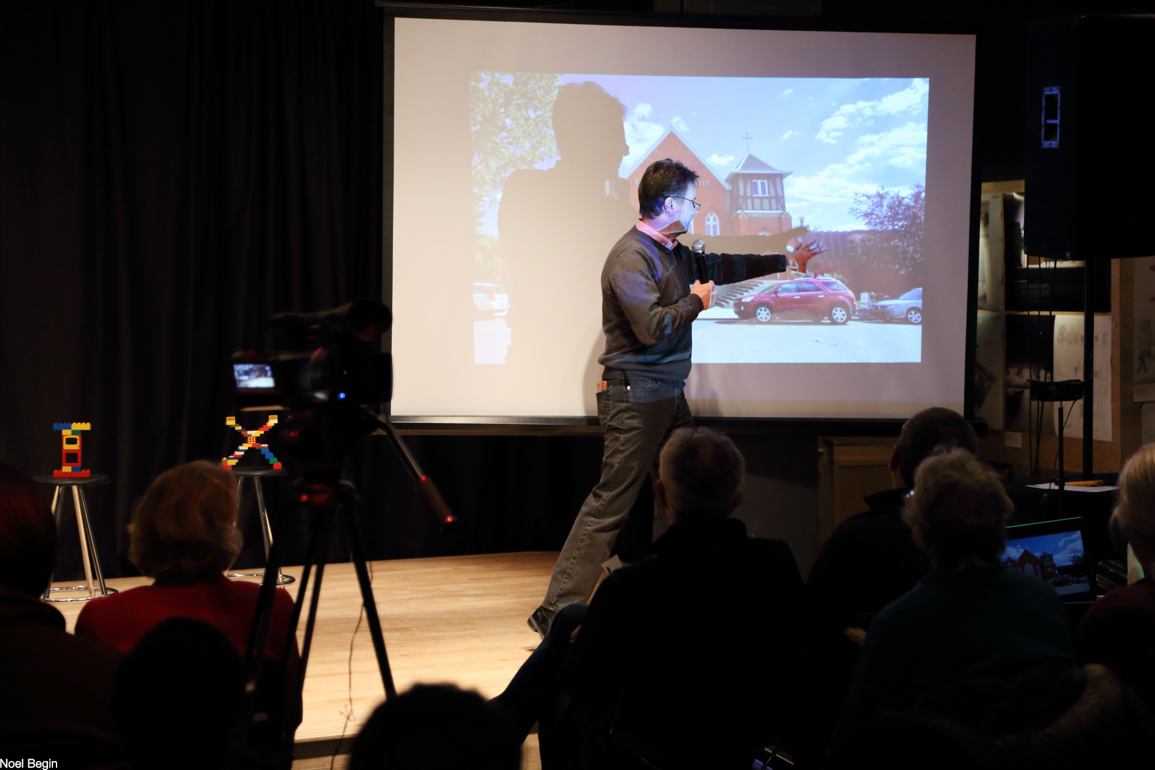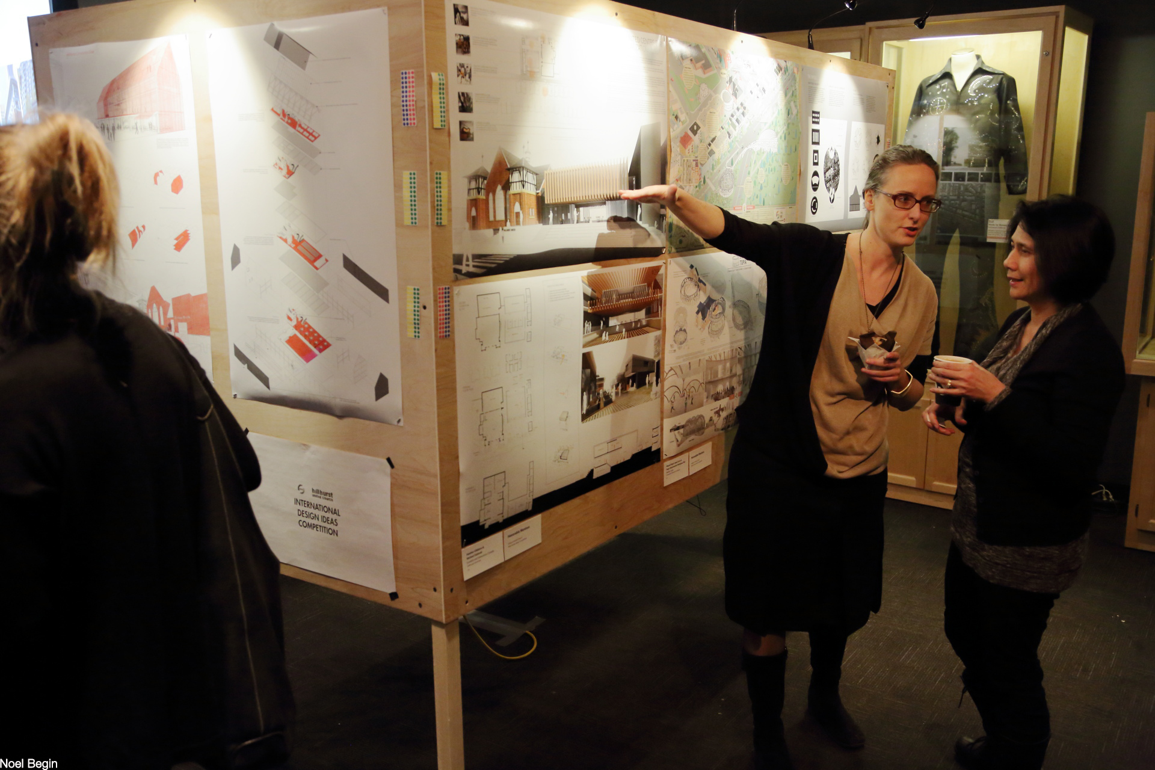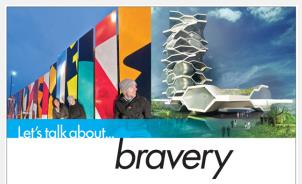WHAT HAPPENED
This discussion considered the value of maintaining and reinventing heritage buildings in light of their economic, aesthetic, historical and sustainable qualities.
LOCATION
The d.talks Remix took place in The National Music Centre located in the historic Customs House Building. The Customs House building was completed in 1916 by architect Leo Dowler and the Department of Public Works. Adjacent to the Canadian Pacific Railways mainline, the Customs House is an example of an early railroad building. It was constructed in a Chicago Commercial-style.
From 1916 to 1979, the Customs House contained the administrative offices and examining quarters for the Port of Calgary. It received merchandise delivered by rail to be inspected upon arrival in the city. Since being designated as a Provincial Historical Resource in 1979, it has operated as a federal government building, headquarters for the police department, home to the Cantos Music Museum and briefly housed the University of Calgary Urban Design Lab. The building is currently shared by an architecture firm and the National Music Centre.
The National Music Centre is in its last month of operation and programming as a resident of the Customs House, anticipating its 2016 expansion to a new 160 000 square foot architecturally renowned facility designed by Brad Cloepfil of Allied Works Architecture. The NMC is home to 2000+ rare artifacts and instruments such as TONTO (the largest analog synthesizer in the world), and the Robb Wave Organ (the first electronic organ to be manufactured and sold commercially). It will continue to offer interactive tours, music residencies, educational opportunities, music and arts programming. Numerous artists have used the collection as part of residencies in the creation of new works including Timbre Timber, Kid Koala, Money Mark and Shout Out Out Out. The collection has been visited by artists such as Phillip Glass, The Flaming Lips, Arcade Fire, Brian Eno, and Lee Renaldo (Sonic Youth).
PANEL DISCUSSION
Rollin Stanley, GM, Planning, Development & Assessment, The City of Calgary
Mairi + Kevin Nyhoff, Nyhoff Architecture
Reverend Dr. John Pentland, Hillhurst United Church
Cynthia Klaassen, Calgary Heritage Initiative (moderator)
EVENT SUMMARY
Panelists explored ways to “remix” heritage buildings given modern challenges. Rollin Stanley, the General Manager for Planning, Development and Assessment for The City of Calgary advocated for repurposing existing buildings, and suggested that a city can be rebuilt economically and sustainably using heritage preservation and adaptive re-use. He is adept at considering a city’s unique demographic, historical, infrastructural, economic, and sustainability challenges. Working to change policies that hinder a city’s ability to develop responsibly, his talk focused on fostering financial incentives for historic preservation that often initiates a progressive change in dialogue concerning controversial urban issues. He has noted that “the greenest building is one that is already built”, suggesting that conversions of historic areas and historic tax credits as incentives to create more economic activity, employment, an increase in average sale prices, resulting in dramatic social, fiscal and environmental implications. Heritage preservation promotes fiscal sustainability hand in hand with green sustainability, social sustainability and responsible urban growth.
Mairi and Kevin Nyhoff brought an adaptive re-use perspective; the firm is working on the historic St. Louis Hotel and the King Edward Arts Hub and Incubator Project, two of Calgary's vital historic buildings. Mairi and Kevin are partners in Nyhoff Architecture, an award winning design studio. The King Edward school design is LEED Gold certified with modern elements such as solar shading louvres. The former school is being revived with both work and living space, including outdoor spaces that also act as art-making spaces. Ideas for the Hub were developed with numerous community engagement workshops. Though some additions to the building are modern, its original sun filled corridors, intricate tile work, blackboards, water fountains, hardwood floors, terrazzo flooring, brass coat hooks, sandstone work, and attic space are nuances that will all be maintained in the redesign.
John Pentland joined the Hillhurst United Church as the minister in 2005 and has since partnered with creative individuals and community groups to rekindle the Church as a vibrant and modern space that is malleable to the needs of the community. In the process, he has developed an innovative reimagining of a church in building typology and congregation. In the last ten years, the church has changed dramatically from a building with little programming, few children, no website activity and a congregation of 60-70 seniors, to a staff of 26, a congregation of 350 on Sunday, numerous children (285), a website with 700 plus visits per month, a significantly increased annual budget and a place with strong community ties. The church’s mission rests on Radical Hospitality, Spirituality and Social Justice, liberally reframing its focus on engaging with people in diverse communities.
This focus on inclusivity and social justice led the church to partner with architects Holly Simon and Kevin Lo to hold an International Architectural Ideas Competition. The competition crowd sourced ideas for a space of “social actualization,” reinventing the church as a place for inclusivity, imagination and wonder. Over 80 people with 39 entries from 18 different countries around the world, including Hong Kong, the Philippines, Spain, Croatia, Lebanon, the United States and Canada participated.
Cynthia Klassen moderated the panel discussion for the evening. She is Calgary’s leading lady in Heritage Preservation as President of the Calgary Heritage Initiative Society and a founder of Doors Open Calgary and the award winning Century Homes Project.
CONTINUING THE CONVERSATION
Did the latest d.talks event “Remix” spark some new ideas for a project that considers lost spaces in the context of adaptive re-use or heritage preservation?
In partnership with WATERSHED+ and the City of Calgary, d.talks is excited for our inaugural design competition inspired by lost spaces. Please stay tuned for the exciting competition details on dtalks.org or @dtalks_yyc.
EVENT SUPPORTERS AND FRIENDS
Fine food and drink from our fine friends at Grumans Delicatessen, Sidewalk Citizen Bakery, Preserve Foods, Rosso Coffee Roasters, Brewsters, Vine Arts, and Beer Revolution. Thank you for your incredible support. Special remix music provided by CJSW's Whitney Ota and Sameer Ladha. Thank you to DIRTT Environmental Solutions and First Calgary Financial for your continued and generous support. Find the relevant book Old Buildings, New Forms at Monacelli Press.




