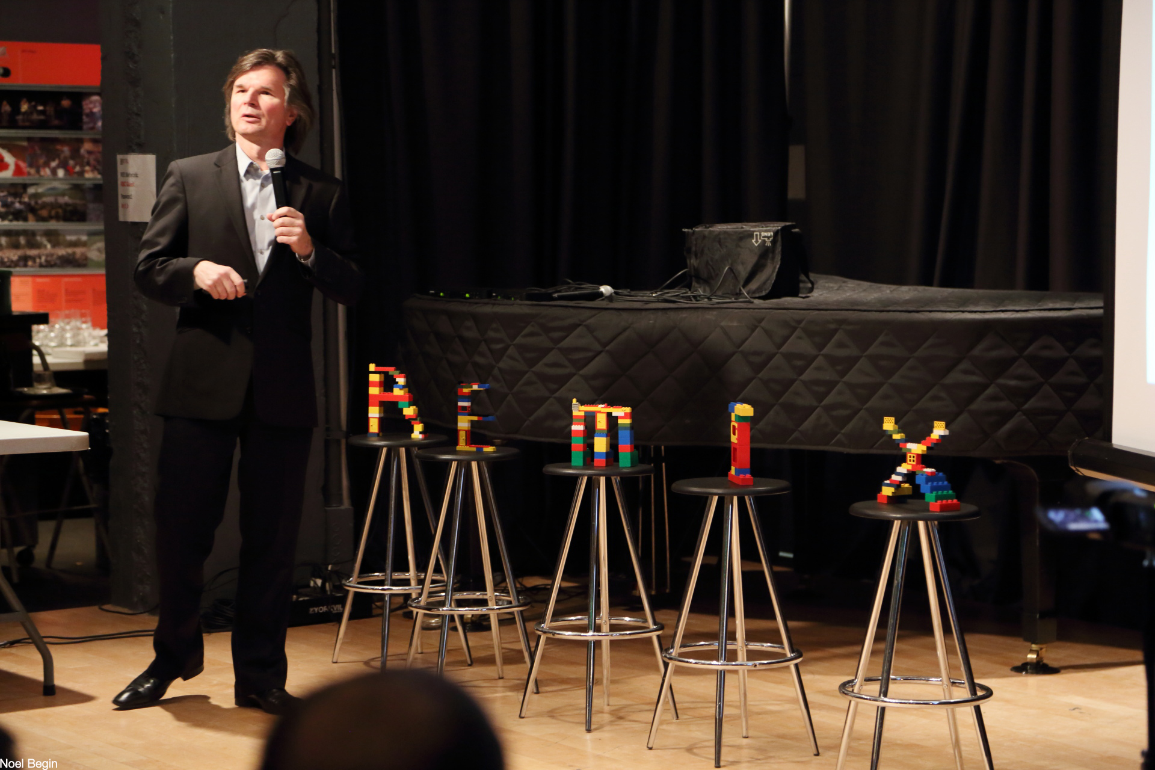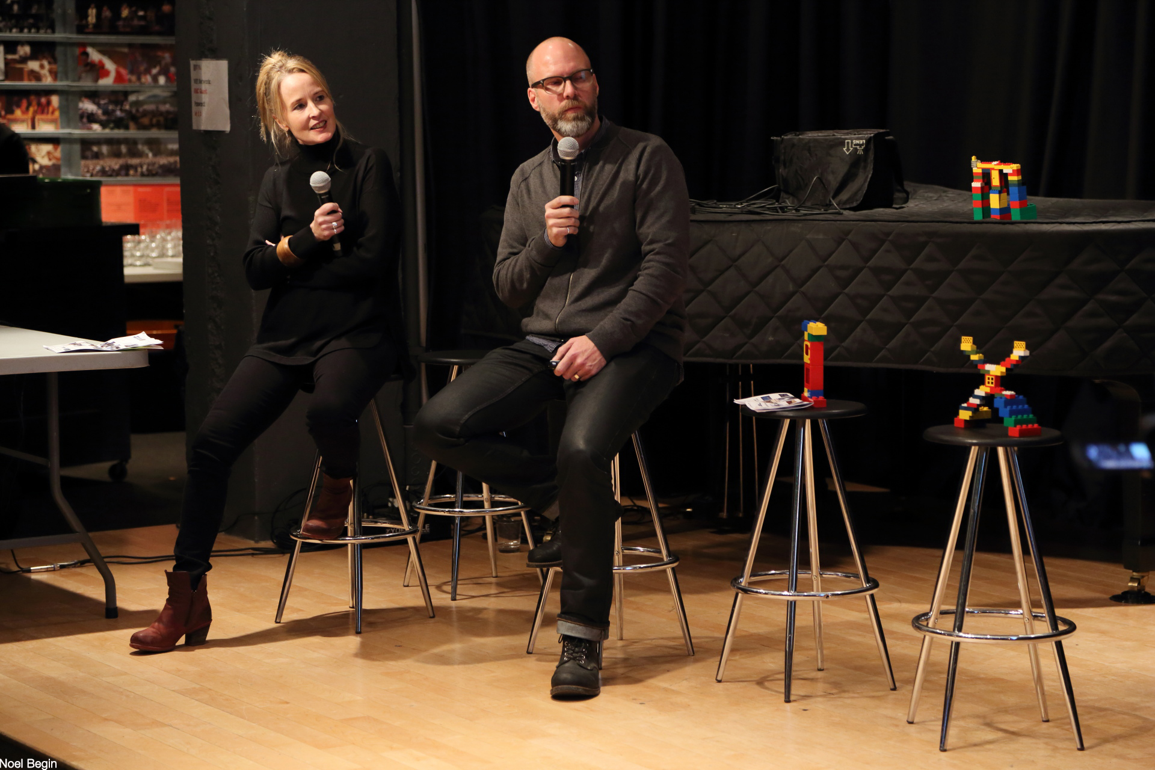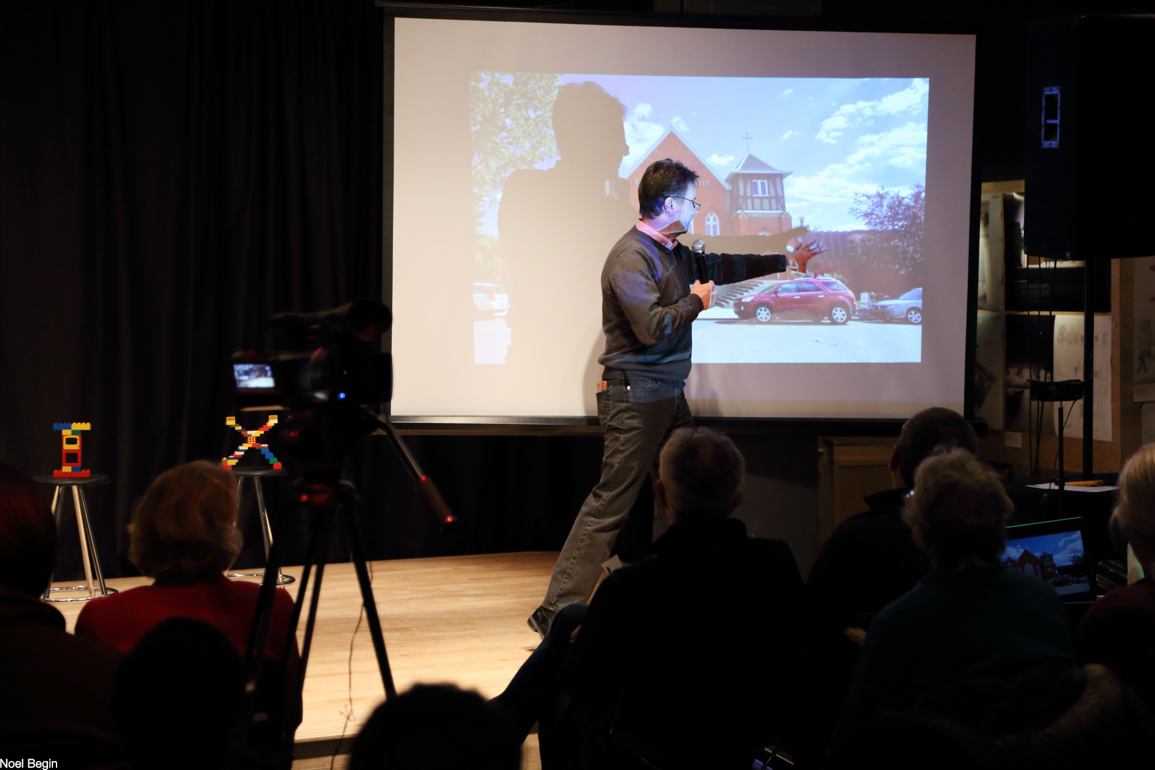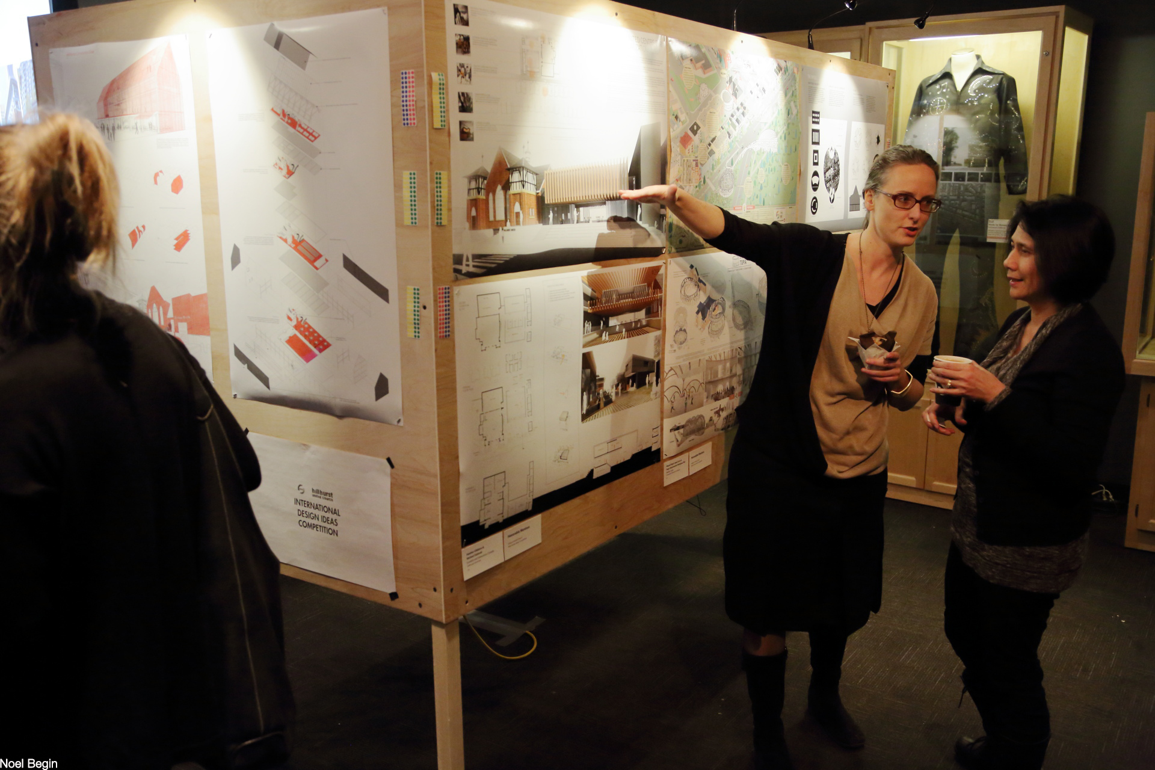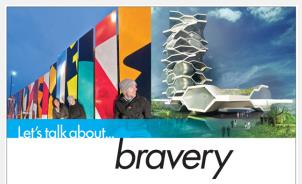ICONOMY
The economy of our local iconic fabric
July 20 - August 6th, 2016
Stride Gallery
This exhibition expands upon initial ideas developed in two earlier d.talks discussions on heritage architecture. The events were named ICONOMY and rooted in a classic phrase from urbanist Jane Jacobs who summarized the significance of existing buildings writing that, “Old ideas can sometimes come from new buildings, but new ideas must come from old buildings.” Jacobs argued that the overhead of new construction can only be carried by chain stores, banks and highly-subsidized businesses. By the very nature of their business model, entrepreneurial, start-up, or mom and pop enterprises are usually situated in older buildings.
Living in a young city undergoing constant development, we sought to draw attention to the quiet architectural “icons” in Calgary. Brutalist and Modernist buildings are sometimes under-recognized as heritage compared to their century-old Sandstone cousins. They’re slightly too young to be considered “old”.
Seeking to highlight the intangible economic benefits of the Brutalist Education Centre Building in our first event, and later the Modernist Lacey Court Building, the two d.talks ICONOMY events posed an architectural prompt: What to do with the existing building while addressing pressures for growth? Three emerging practices lead a discussion on each building, reframing the challenge of “densification” into “possibility”.
Interestingly, both buildings were shaped by local firm Stevenson Raines. The Education Centre, a five-story cantilevered concrete structure, was designed by Stevenson Raines Barrett Hutton Seton and Partners in 1968. The modest single story Lacey Court was designed by J. Stevenson and Associates in 1956 and served as the firm’s offices. An addition housed the National Film Board of Canada at one time, complete with a theatre.
Revealing their process, the six local architecture and design practices represent a diversity of approaches to adaptive re-use. From light touch to mild intervention to dramatic alteration, each practice unveils architectural exploration and the complexity of decisions one must confront when deciding the significance of the existing. We hope this exhibition conveys the type of questions required of an architectural insertion and the opportunity to imagine possibility for growth without the loss of what our ancestors have laid before.
Architects / Designers:
bioi. is a multi-faceted design and build practice founded in 2011 by Jordan Allen and Ryan Trefz emerging from an industry-wide lack of care, craft and innovation. (bioi.co)
FAAS is a studio of designers, builders and placemakers and co-founded by James Andalis and Michael Farrar in 2011. (faasarch.com)
MoDA (Modern office of Design and Architecture) is a critical Architectural and Interior Design studio founded by principals Dustin Couzens and Ben Klumper in 2013. (moda-architecture.ca)
Nyhoff Architecture, established in 2009 by Kevin and Mairi Nyhoff, is a design focused office with a range of adaptive reuse, arts and community based projects. (nyhoff.ca)
Founded in 2013, SPECTACLE is an internationally oriented office working across the fields of architecture, urbanism, landscape and object design, which seeks opportunities to critically examine and influence our cities. (spectacle-bureau.com)
Studio North is a design+build practice founded in 2013 by Matthew Kennedy and Mark Erickson, connecting design with building and craft. (studionorth.ca)












































